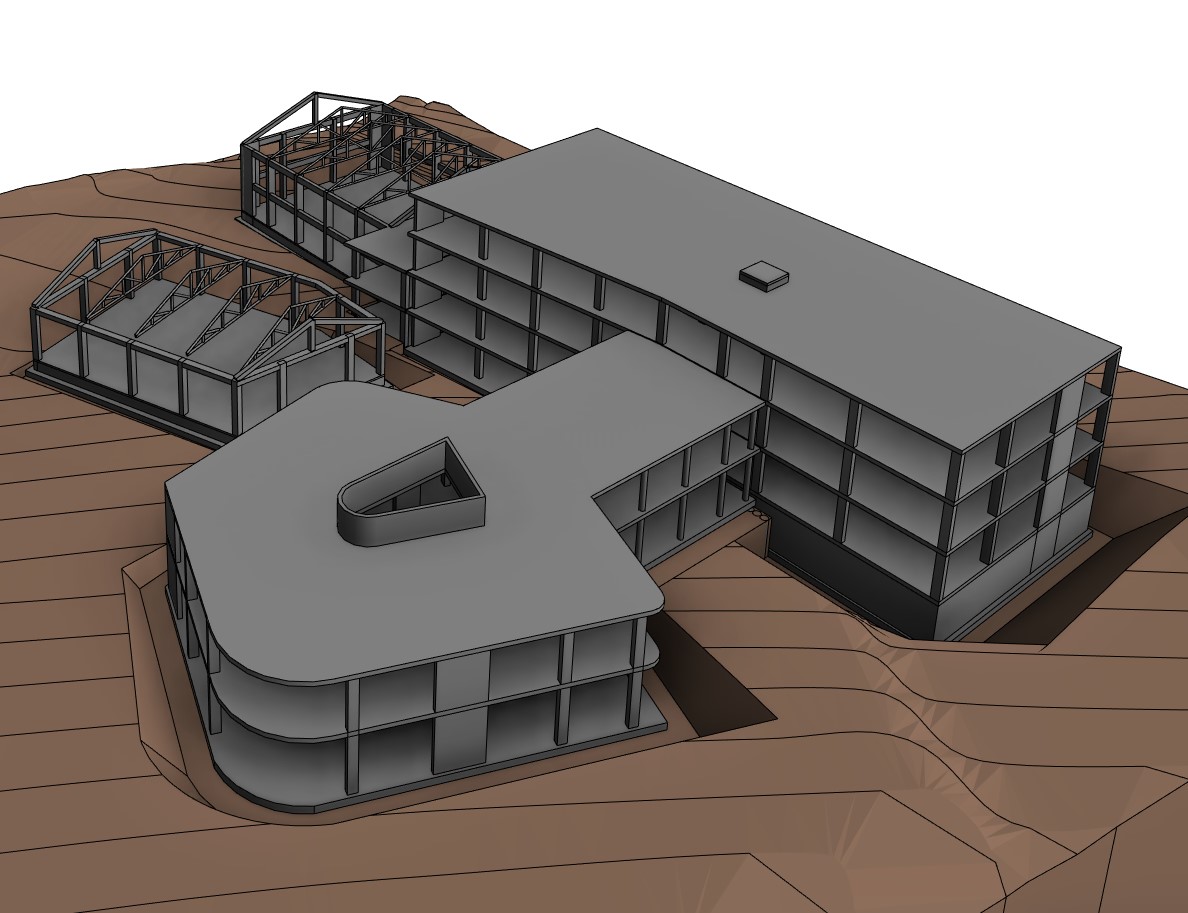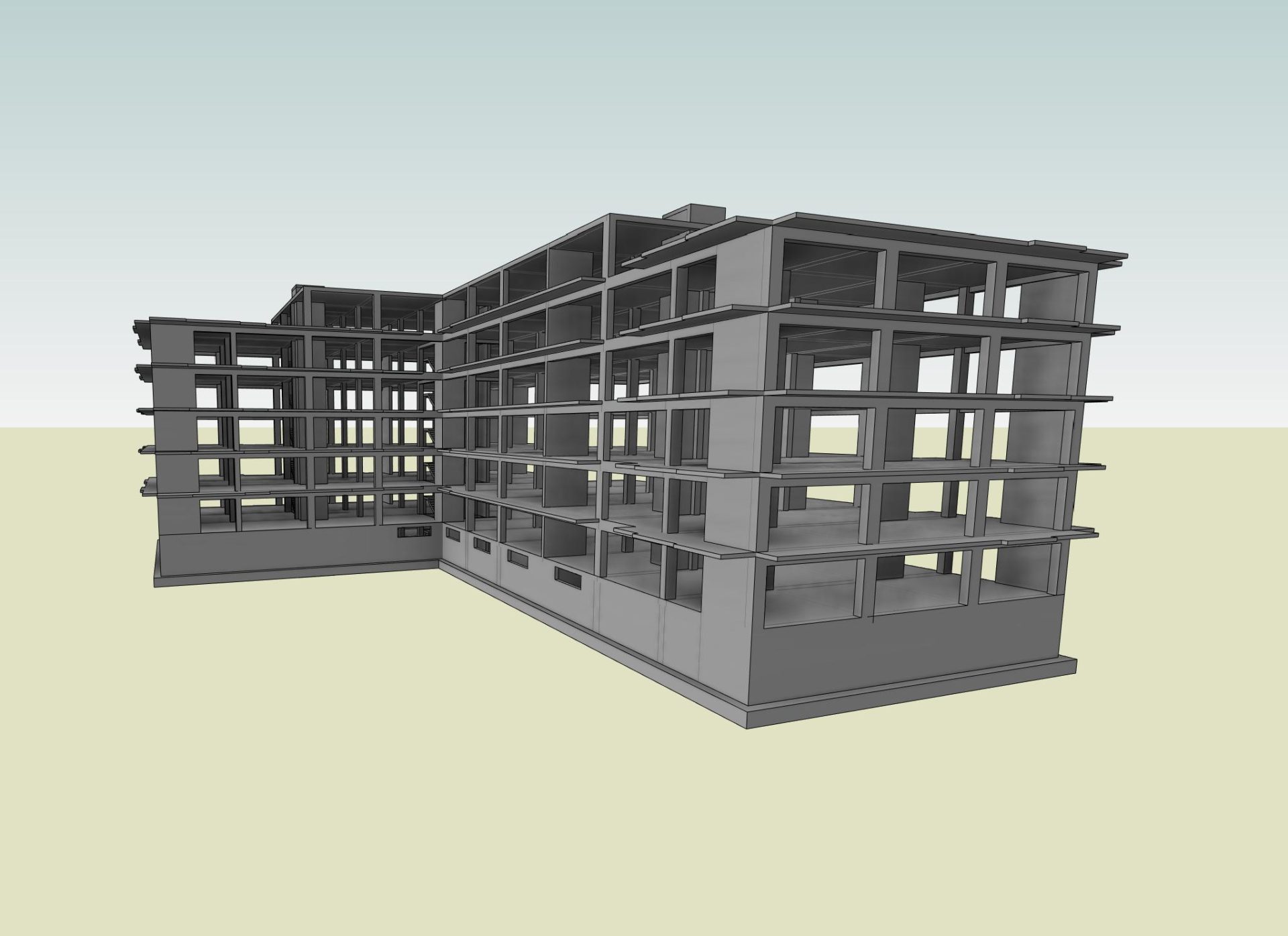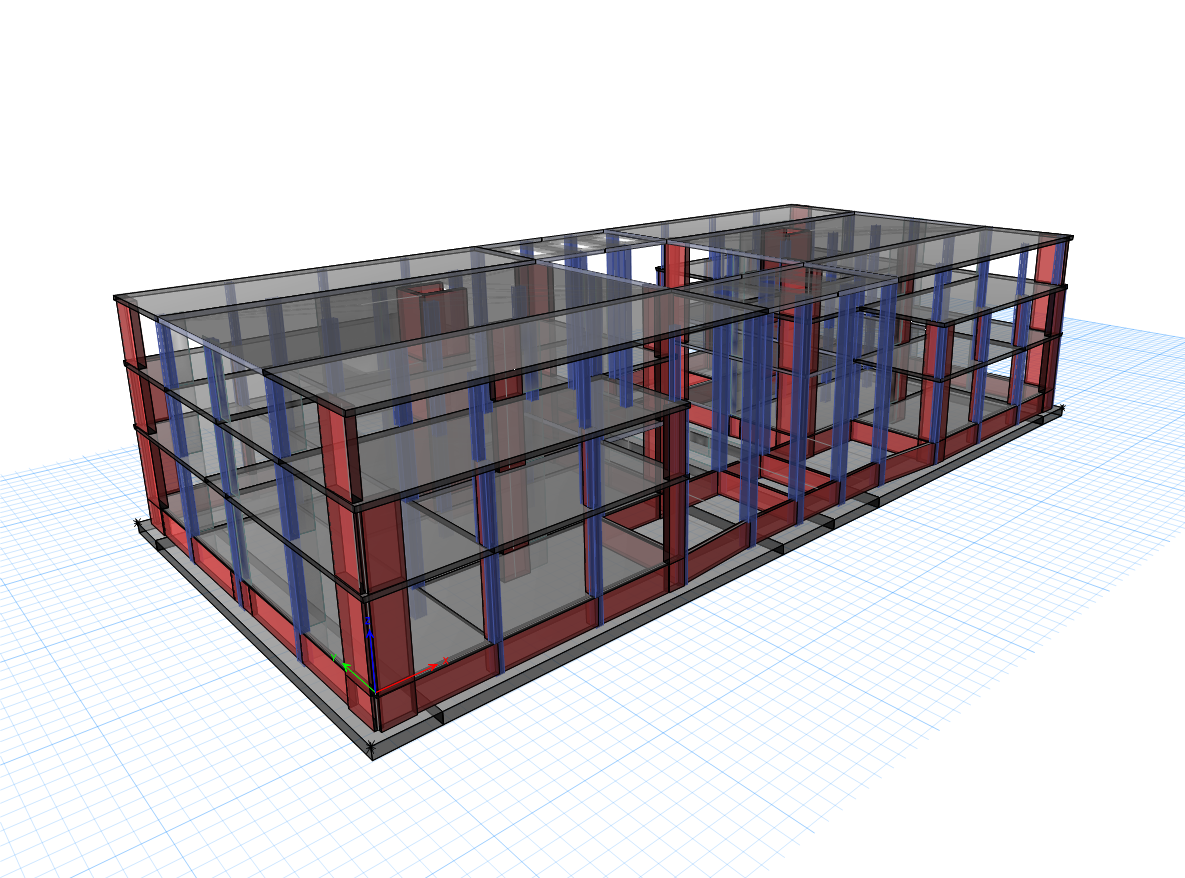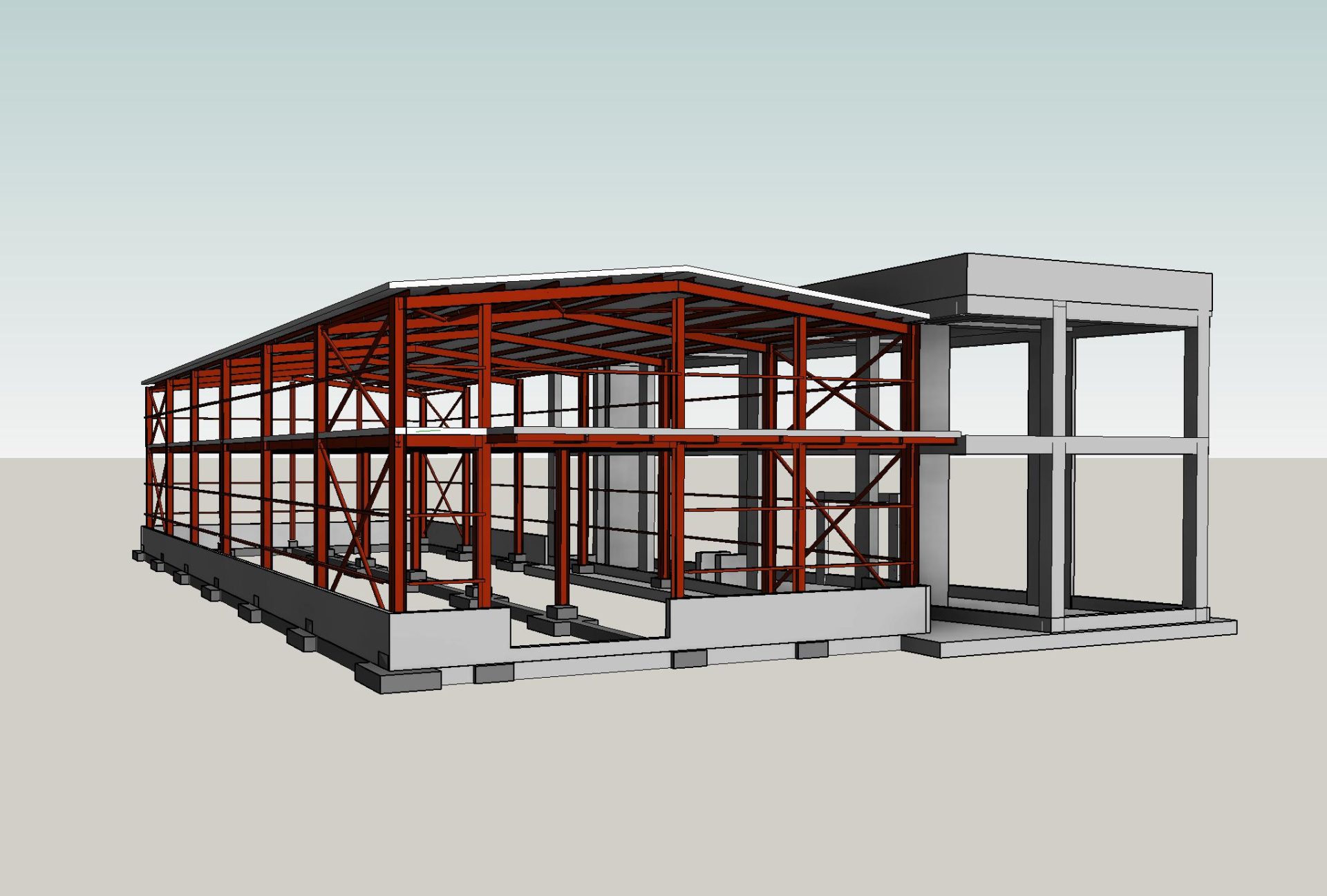
4St. High School Building
Structural Design and Detailing of High School
Structural scheme : Reinforced concrete and steel structure
Design phase : Detailed Design
Structural Area Designed : 5000 m2
Year : 2023
Service Provided :
- Structural Analysis of structures using FEM
- Design and verification of RC and steel elements EC2
- LOD300 BIM structural model
- Calculation of quantity take-off
- 2D drafting of concrete reinforcement and steel structures

6St.+1St.Garage Residential Building
Structural Design and Detailing of 1U.St+6St Residential Building
Structural scheme : Reinforced concrete structure
Design phase : Construction Design
Structural Area Designed : 10000 m2
Year : 2022
Service Provided :
- Structural Analysis of structures using FEM
- Earthquake resistant wall system
- Design and verification of RC elements EC2,EC8
- LOD300 BIM model for structure
- Calculation of quantity take-off
- 2D drafting of concrete reinforcement

Border Control Civil Building
Structural Design and Detailing of Border Control Building, part of Porto Romano Master Plan
Structural scheme : Reinforced concrete structure
Design phase : Detailed Design
Structural Area Designed : 4000 m2
Year : 2022
Service Provided :
- Structural Analysis of structures using FEM
- Earthquake resistant wall system
- Design and verification of RC elements EC2,EC8
- 2D drafting of concrete reinforcement

Steel Warehouse And Office
Structural Design and Detailing of Steel warehouse and office building
Structural scheme : Steel Structure
Design phase : Construction Design
Structural Area Designed : 1000 m2
Year : 2021
Service Provided :
- Structural Analysis of structures using FEM
- Design and verification of Steel elements EC3
- LOD 300 BIM structural model
- 2D drafting of Steel Structure